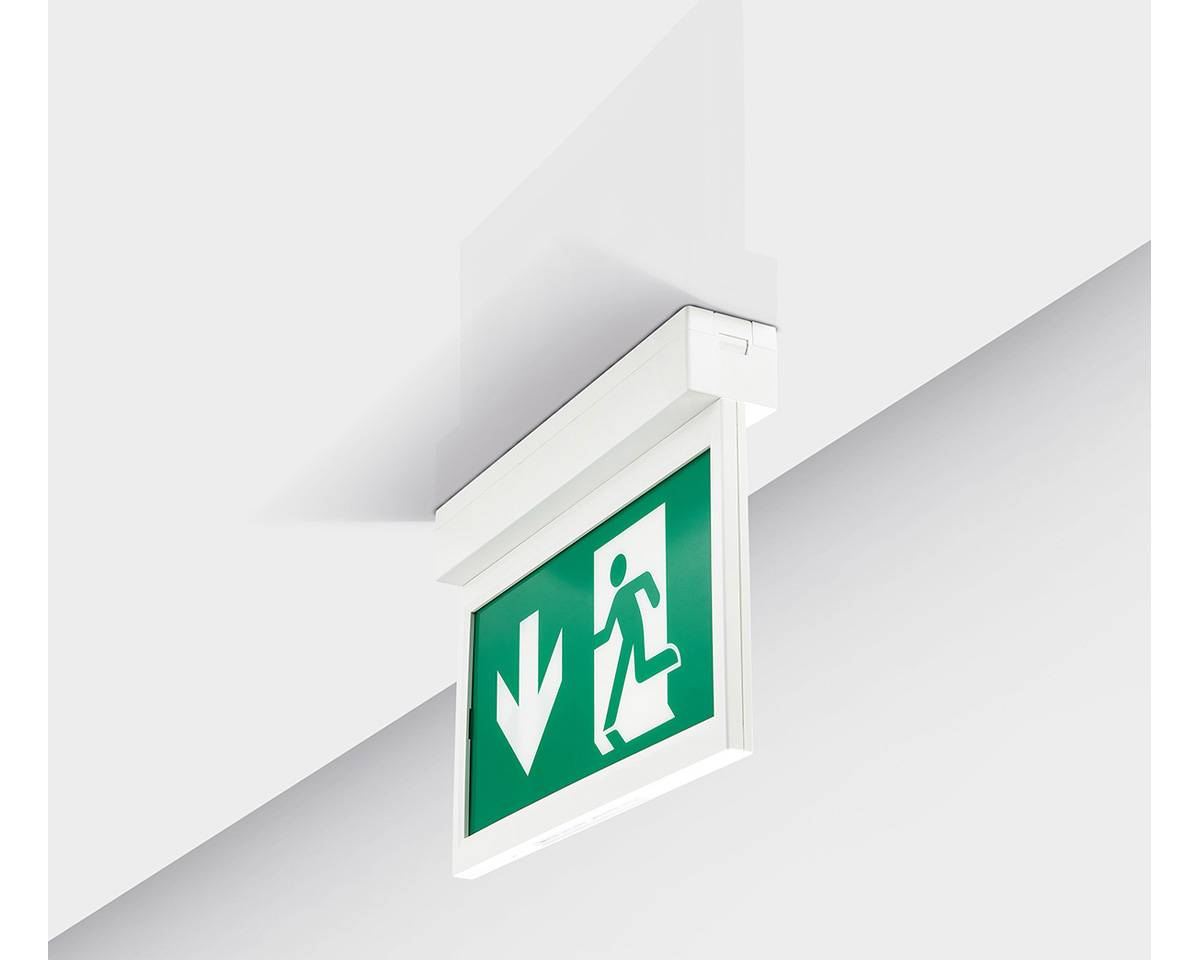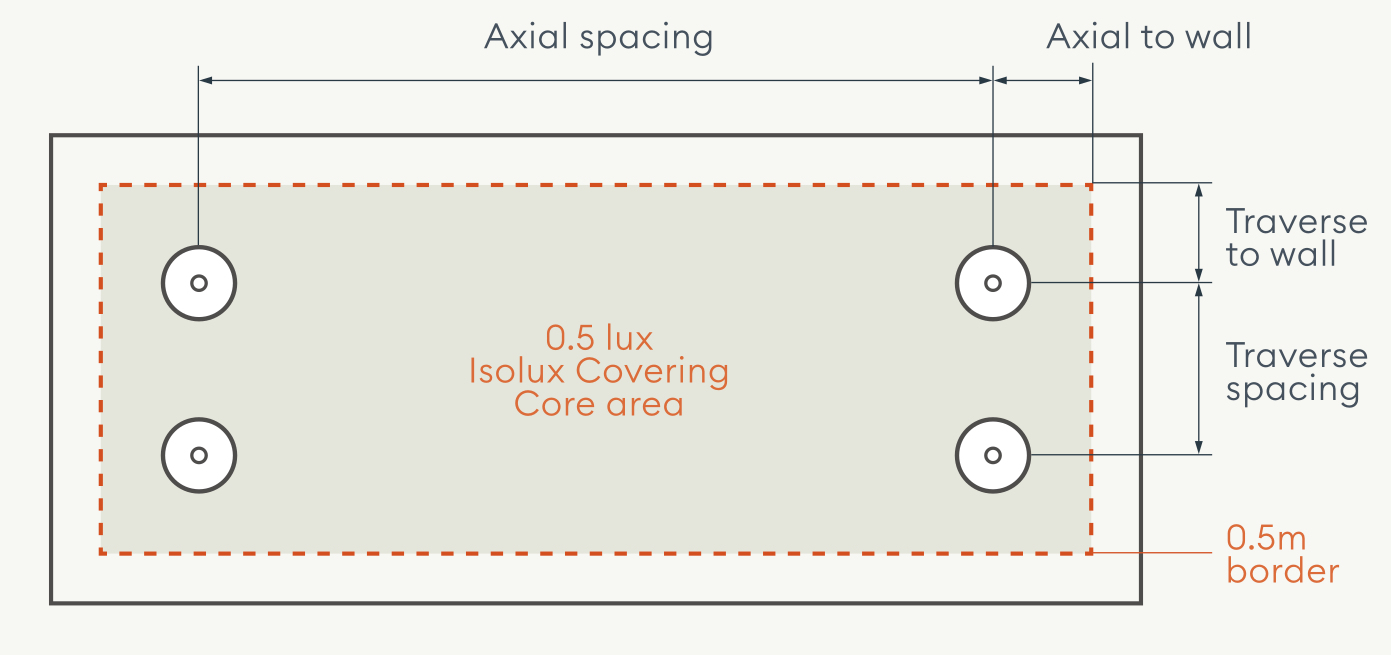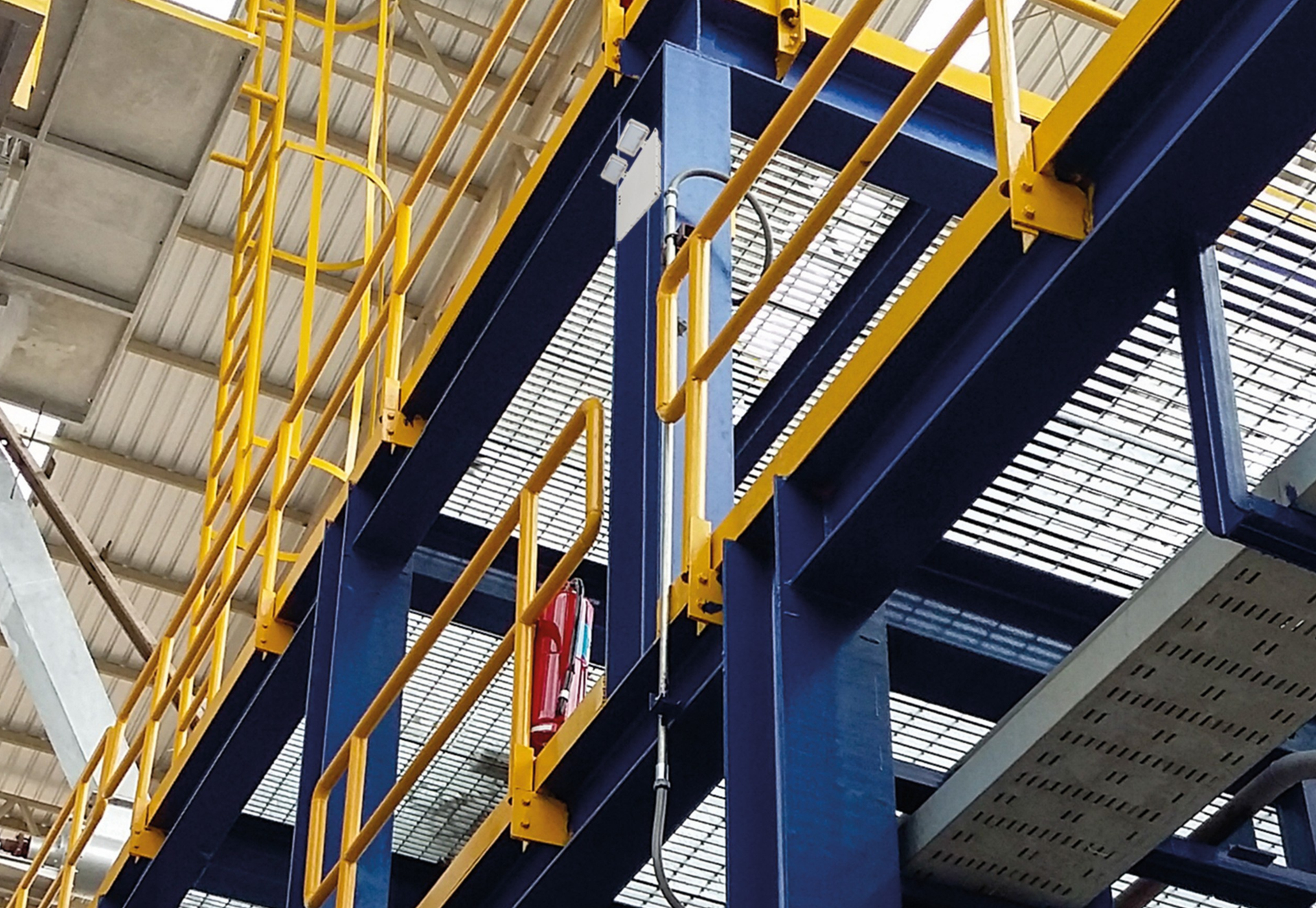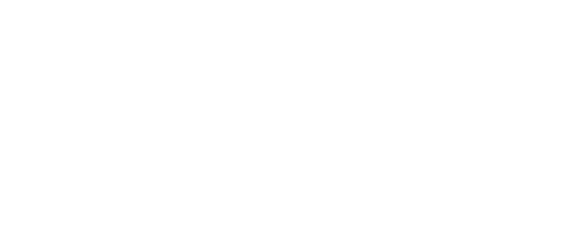In an emergency it is the building owner’s duty to ensure that people can get to safety. To help them fulfil their duty and help a calm evacuation, you need to design, specify, and install a compliant emergency lighting system.
The process starts with a risk assessment based on the building, its occupants and how they use the space. This will help you identify what needs lighting and the levels of illuminance for different areas.
EN50172 states that emergency lighting shall:
- Clearly indicate escape routes
- Provide illumination for safe movement towards and through exits
- Ensure that fire alarms and firefighting equipment are easily located
Exit signs
Exit signs direct and show people to the fire exits. The pictogram of the well-known green man is backlit to provide luminance to EN 60598-2-22 and EN 1838. The sign colours must also provide a contrast of between 5:1 and 15:1 so that they are clearly visible and understood.
EN 1838: 2013 details maximum viewing distances. While internally illuminated exit signs are pre-tested to ensure compliance, you must take extra care if the sign is externally illuminated and site an emergency luminaire within 2 metres of it.
In addition the maximum viewing distance from the externally illuminated sign is 100x the height of the sign panel. It is 200x for an internally illumunated sign.
For best practice you should use the pictogram format recommended by EN ISO 7010:2012 E002 5266:2016.


Lighting Points of Emphasis
Your emergency lighting design must install luminaires to reveal specific hazards, such as a change in direction or stairs, and highlight safety equipment and signs. These are known as points of emphasis.
Escape routes
After lighting the points of emphasis, you must add further luminaires to ensure minimum illuminance of escape routes. Every escape route compartment must have at least two luminaires in case one fails, and it must provide a minimum of 1 lux at floor level.
Open areas
For open areas of larger than 60m2, or if it has an escape route passing through it, you must provide enough emergency lighting to achieve a minimum of 0.5 lux at ground level. However, you only need to consider the central area and not worry about the area that is 0.5m from the perimeter as people do not tend to move through this space.


High risk locations
There may be areas identified in the risk assessment that need special attention. This might include production lines or control rooms that manage dangerous processes. You need to provide enough illumination to ensure that they can stop the process and safely evacuate the area.
EN 1838:2013 states that the maintained illuminance on the reference plane must be not less than 10% of the required illuminance for that task and should never be less than 15 lux. This might mean that you need a higher output from your emergency lighting or consider converting some of your mains lighting to also provide emergency lighting.
A compliant emergency lighting system starts with a risk assessment of the building, how it used and who is likely to use it. From there the design considers what needs installing and where to ensure a safe evacuation in an emergency. The diagram below shows a typical design.



