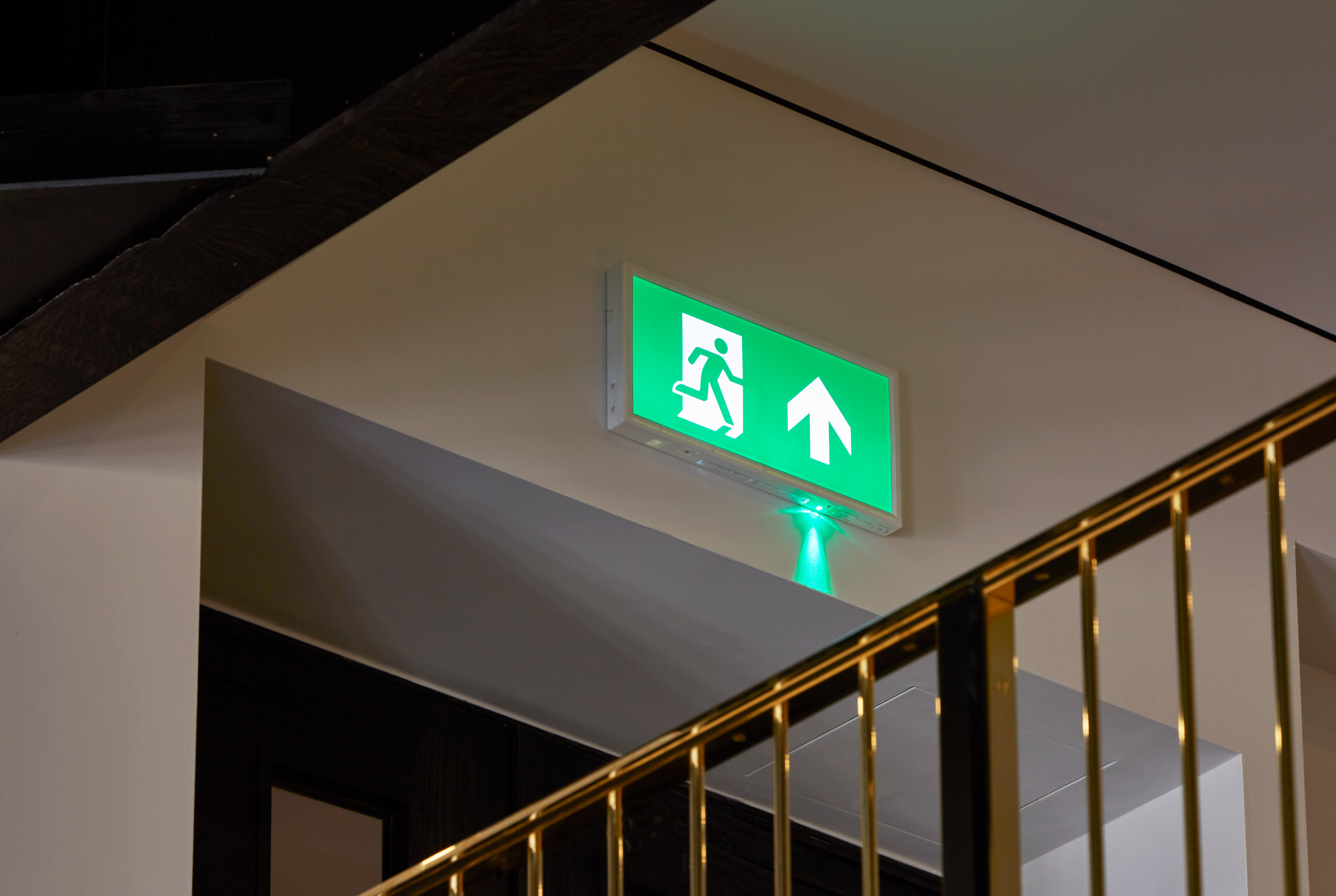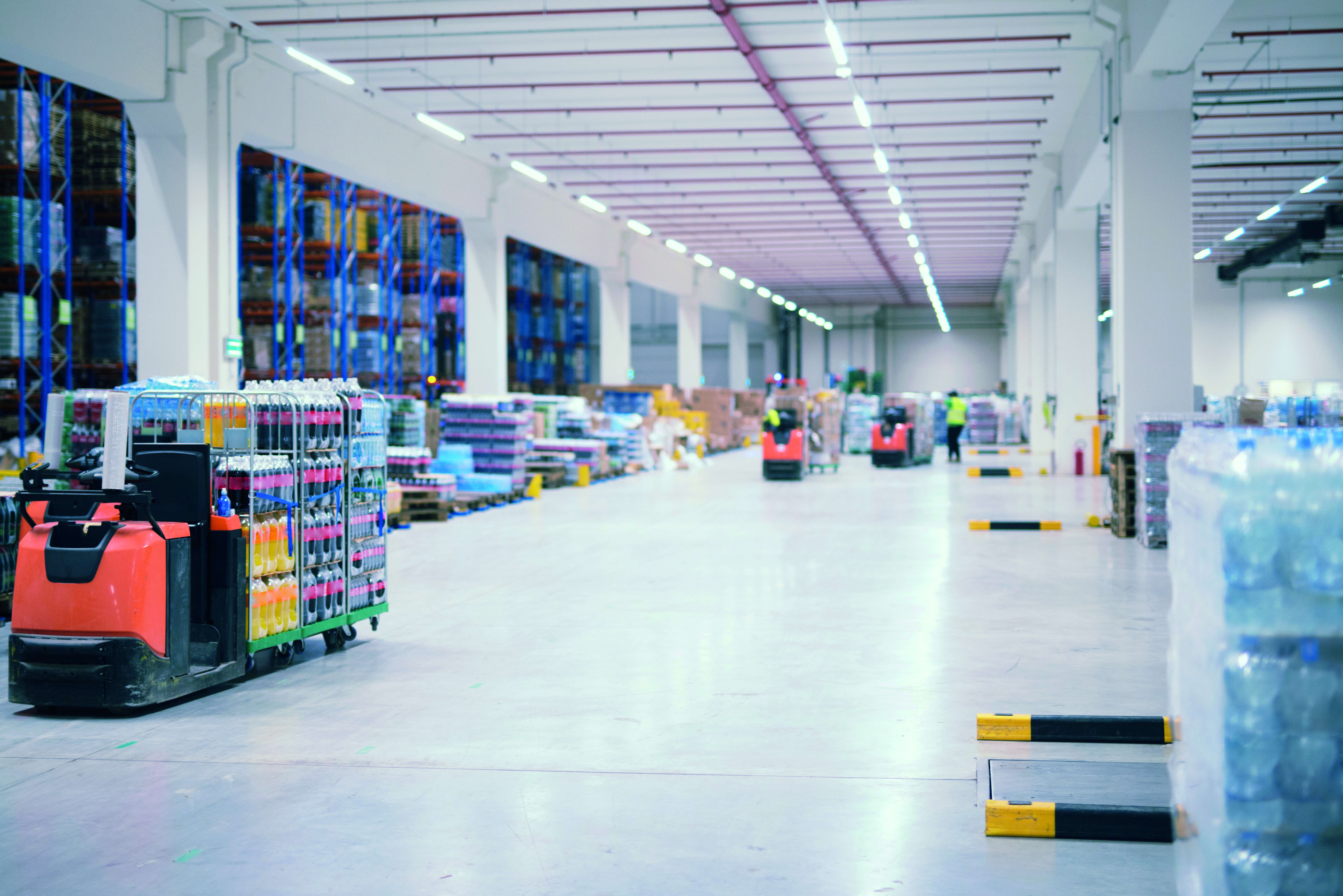Emergency lighting specifications are not a one size fits all solution. Who uses a building, how they use it, how familiar they are with its layout and the type of building are all important for specification and design.
As the specifier for emergency lighting, you can help the “responsible person” consider what they need to think about to help people get to safety and how this will affect the emergency lighting specification and system design.
Age and health
When planning escape routes, think about people with reduced mobility and other impairments.
Eyesight deteriorates with age so it can take longer to identify signage. It also means that you will need to plan where you place emergency lighting to clearly identify escape routes and hazards and consider higher illumination.

Familiarity
When planning escape routes, think about people with reduced mobility and other impairments.
Eyesight deteriorates with age so it can take longer to identify signage. It also means that you will need to plan where you place emergency lighting to clearly identify escape routes and hazards and consider higher illumination.
Awareness
Think about how aware people are when they use the building. There are situations where people are less alert, such as in an entertainment venue or if they are asleep in a hotel.
If they are likely to respond more slowly to an emergency, then make sure that any signage and escape routes are clearly lit. See our emergency lighting guide for more.
Safely stopping tasks
You also need to ask whether people can safely stop their tasks in an emergency.
In an office, shop or in general circulation areas then they can probably do so under very-low illumination so you may only need to specify escape and anti-panic lighting.
If people are using a control panel, then you must illuminate both this and the task to ensure that they can stop the process and safely evacuate the area. Examples include warehouses, kitchens, light industrial areas and first aid areas.
And for high-risk tasks that take time to stop, such as in some industrial areas, foundries, hospital operating theatres or airport control towers, you will need to provide full illumination during an emergency.

High-risk buildings
Looking beyond who uses the building and how they use it, the size and complexity of a building can make evacuation more difficult.
High rise buildings
It will take longer to evacuate high rise buildings, particularly if people are asleep when an emergency happens. These are defined as having at least 7 storeys or a height of more than 18 metres.
Think about specifying emergency lighting that stays on for longer and provides higher illumination levels to help people navigate.
Older buildings
Older buildings often do not meet newer building regulations. They will probably not have enough escape routes, and they might not be wide enough. The buildings may also be constructed from materials that are flammable or produce smoke or toxins if there is a fire.
In these buildings you should provide higher illumination levels for longer periods of time to help reduce panic.
Large public gatherings
Some buildings, such as stadiums or theatres, may not be dangerous but could pose a risk due to the number of people that need evacuating. This can lead to panic and crushing.
Specify maintained exit signs to ensure that people are clearly directed to exit points.
Designing an emergency lighting system that ensures people can safely evacuate a building requires more than considering the statutory minimum requirements. It starts with a thorough risk assessment.
Ultimately the building owner is legally responsible for fire safety, protecting lives and the building. The cost of getting it wrong can be a six-figure fine or even prison. Part of that responsibility is getting the emergency lighting system right.
Download a copy of our “Emergency Lighting Guide” so that you can advise and specify the correct system for your projects.



